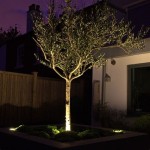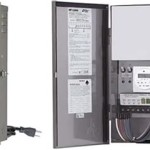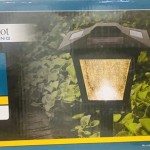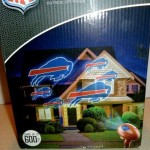Framing an Outdoor Kitchen with Metal Studs
Outdoor kitchens have become increasingly popular as homeowners seek to extend their living space and enjoy the outdoors. A thoughtfully designed and constructed outdoor kitchen can be a significant investment, adding value to your property and creating a space for entertaining and relaxation. Framing the structure of your outdoor kitchen is a crucial step in the construction process, and metal studs offer several advantages over traditional wood framing.
Metal studs, made of galvanized steel or aluminum, are durable, resistant to moisture, pests, and fire, making them an ideal choice for an outdoor kitchen. They are also lightweight and easy to work with, allowing for faster construction times. This article will guide you through the process of framing an outdoor kitchen with metal studs.
Planning and Design
Before starting any construction project, it is essential to plan and design carefully. Determine the size and layout of your outdoor kitchen, considering the available space and your desired features. You will need to decide on the location of the countertop, appliances, storage, and any other elements you want to include. Create a detailed drawing or use a design software to visualize your outdoor kitchen and ensure that all elements are properly sized and positioned.
Consider factors such as the direction of sunlight, prevailing wind, and the location of existing utilities. Also, determine the type of countertop material, appliances, and other fixtures you plan to use, as these will dictate the framing requirements. Once you have a clear design in mind, you can move on to the framing process.
Materials and Tools
To frame an outdoor kitchen with metal studs, you will need the following materials and tools:
- Metal studs (various sizes based on your design)
- Metal track (for the bottom and top plates)
- Metal fasteners (screws and nails)
- Level
- Measuring tape
- Hammer drill or impact driver
- Circular saw or reciprocating saw (for cutting metal studs)
- Safety glasses and gloves
You may also need additional materials depending on your specific design, such as:
- Concrete blocks or piers for foundation
- Sheathing and insulation
- Exterior siding
- Roofing materials
Framing Process
Once you have gathered all the necessary materials and tools, you can begin framing your outdoor kitchen. The following steps provide a general overview of the process:
1. Prepare the Foundation
Start by preparing the foundation for your outdoor kitchen. This could involve constructing a concrete slab, building a raised platform with treated lumber, or using concrete blocks or piers. The foundation should be level and strong enough to support the weight of the structure.
2. Install the Metal Track
After the foundation is ready, attach the metal track to the foundation. This will form the bottom plate of your frame. Use screws or nails specifically designed for metal to secure the track to the foundation. Use a level to ensure that the track is perfectly horizontal.
3. Erect the Walls
Once the bottom track is installed, start erecting the walls using metal studs. Cut the studs to the desired height using a circular saw or a reciprocating saw. Attach the studs to the bottom track using screws and then secure them to the top track using the same method. Ensure the studs are plumb and spaced according to your design.
4. Install Door and Window Openings
If your outdoor kitchen design includes doors or windows, you need to create openings in the framing. Measure and cut the studs to create the desired openings. You can use metal headers to support the weight above the openings.
5. Install Bracing and Sheathing
For additional stability and to prepare for the installation of siding or other exterior finishes, install bracing and sheathing. Bracing can include metal straps or diagonal supports. Sheathing can be made of plywood or OSB—choose a material appropriate for the climate conditions.
6. Roofing
If your outdoor kitchen has a roof, you will need to frame the rafters and install the roofing materials. Use metal studs to construct the rafters and attach them to the walls or beams. You may opt for a simple gable roof or a more elaborate design depending on your preferences. Install the roofing material as per the manufacturer's instructions.
Advantages of Using Metal Studs
Using metal studs for framing your outdoor kitchen offers several advantages:
- Durability: Metal studs are resistant to moisture, pests, and fire, making them suitable for outdoor conditions.
- Ease of Installation: Metal studs are lightweight and easy to work with, allowing for faster construction times.
- Straightness and Accuracy: Metal studs come in standard sizes and are straight and consistent, ensuring accuracy in framing.
- Longevity: Metal studs are durable and resistant to decay, ensuring a long lifespan for your outdoor kitchen.
By carefully planning, selecting suitable materials, and following the framing process outlined above, you can create a robust and attractive outdoor kitchen that will provide years of enjoyment.

How To Build A Bbq Island With Steel Studs East Coast Grill

You Can Build An Amazing Diy Outdoor Kitchen Like This

How To Make A Diy Outdoor Kitchen With Grill The House Of Hood Blog

Why Choose Sumo Frames Outdoor

Pin Page

Outdoor Kitchen Part 3 Main Cabinet Framing I Built

Another Simple But Beatifull Outdoorkitchen Done With Stainlesssteelframe And Hardyboard For The Face Bbqen Summeready Outdoorcooking Kitchenideas2024 Callusifyoure

Simple Outdoor Kitchen Diy How You Can Easily Build Your Own

8 Small Outdoor Kitchen Ideas From Space Constraints To Culinary Wonders Vevor Blog

Diy Backyard Builtin Traeger Bbq Kitchen Honey Built Home







