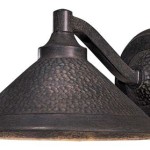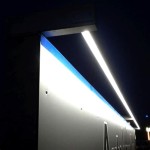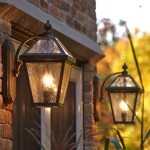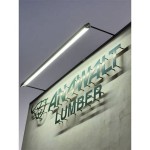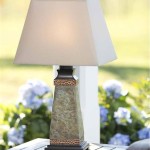How To Build An Outdoor Wood Burning Fireplace
An outdoor wood-burning fireplace can transform a backyard into a cozy and inviting space for relaxation and entertainment. This project, while demanding, can be accomplished by a motivated individual with moderate construction skills. Careful planning, adherence to local building codes, and diligent execution are essential for a successful and safe outcome. This article provides a comprehensive guide to building an outdoor wood-burning fireplace from start to finish.
Before commencing any construction, it is imperative to research and comply with all local building codes and regulations. This includes obtaining necessary permits, understanding setback requirements from property lines and structures, and adhering to fire safety guidelines. Contacting the local building department is the first and most crucial step in this process. Failure to comply with regulations can result in fines, project delays, or even the forced removal of the fireplace. Additionally, consider neighborhood restrictions and any homeowner association rules that may apply.
Choosing the right location for the fireplace is another critical consideration. Factors to consider include proximity to the house, prevailing wind direction, availability of space, and the surrounding landscape. Avoid placing the fireplace directly under overhanging trees or near flammable materials. Ensure adequate clearance from any structures to prevent fire hazards. Consider the view from the fireplace and its impact on the overall aesthetic of the outdoor space. A level surface is essential for a stable foundation. If the ground is uneven, excavation and leveling will be required.
Planning and Design
The design phase involves determining the size, style, and materials for the fireplace. There are numerous designs to choose from, ranging from simple stacked-stone fireplaces to more elaborate brick structures. Consider the overall aesthetic of the outdoor space and choose a design that complements the existing architecture. A detailed plan is crucial for accurate material estimation and efficient construction. The plan should include dimensions, material specifications, and construction details. A scale drawing is highly recommended. Several online resources and books offer fireplace design plans and tutorials.
Size is a crucial design element. A fireplace that is too small may not provide adequate heat, while one that is too large can overwhelm the space. The size of the firebox should be proportional to the overall dimensions of the fireplace. The height of the chimney is also important for proper draft. A taller chimney generally provides better draft, but it can also be more visually imposing. Local building codes often specify minimum chimney heights. The hearth, which is the area in front of the firebox, should be large enough to catch any embers or sparks that may escape. A non-combustible hearth material is essential for safety.
Material selection is another important aspect of the design phase. Common materials for outdoor fireplaces include brick, stone, concrete block, and stucco. Each material has its own advantages and disadvantages in terms of cost, durability, and aesthetics. Brick is a classic choice that is durable and fire-resistant. Stone provides a natural and rustic look. Concrete block is a more economical option that can be faced with brick or stone. Stucco can be applied to a concrete block or brick structure to create a smooth, modern finish. Firebrick is essential for lining the firebox to withstand the high temperatures. Refractory mortar is used to bind the firebrick together.
Estimating the quantity of materials required is a crucial step in the planning process. This involves calculating the volume of brick, stone, or concrete block needed for the fireplace structure. Add a margin of error to account for waste and breakage. Estimate the amount of refractory mortar and concrete needed for the foundation and firebox. Prepare a detailed material list and obtain price quotes from local suppliers. Ordering materials in advance can help avoid delays during construction.
Building the Foundation and Firebox
The foundation is the most critical element of the fireplace. It must be strong and stable enough to support the weight of the structure. A concrete slab foundation is typically recommended. The size of the foundation should be slightly larger than the base of the fireplace. Excavate the area for the foundation to a depth below the frost line. This prevents the foundation from shifting due to freezing and thawing. Pour a layer of gravel into the excavation for drainage. Construct a form for the concrete slab using wooden boards. Reinforce the concrete with steel rebar. Pour the concrete and level the surface. Allow the concrete to cure for several days before proceeding with construction.
The firebox is the heart of the fireplace and must be constructed with fire-resistant materials. Firebrick is specifically designed to withstand the high temperatures of a wood-burning fire. Lay the firebrick using refractory mortar, ensuring that the joints are tight and even. The shape of the firebox can vary depending on the design of the fireplace. A common design is a rectangular firebox with a slightly sloping back wall. This helps to reflect heat back into the firebox. The firebox should be deep enough to accommodate a good-sized fire. A smoke shelf is often incorporated into the design of the firebox. This helps to prevent downdrafts and improve the draft of the chimney.
The ash pit is located below the firebox and is used to collect ashes. It should be accessible for cleaning. A cleanout door is typically installed to allow for easy removal of the ashes. The ash pit can be constructed from concrete block or brick. Ensure that the ash pit is properly ventilated to prevent the buildup of carbon monoxide. Install a grate in the firebox to support the wood and allow air to circulate under the fire.
Constructing the Fireplace Structure and Chimney
Once the firebox is complete, the construction of the fireplace structure can begin. This involves laying brick, stone, or concrete block according to the design plan. Use a level and plumb to ensure that the walls are straight and vertical. Stagger the joints between the bricks or stones for added strength. Use mortar to bind the materials together. The thickness of the mortar joints should be consistent throughout the structure. Clean excess mortar from the surface of the brick or stone as you go.
The chimney is responsible for drawing smoke and gases away from the fire. It must be properly constructed to ensure a good draft. The chimney should be lined with fire clay flue tiles. These tiles protect the chimney from the corrosive effects of the smoke and gases. The flue tiles should be mortared together and set in place as the chimney is built. The chimney should extend at least two feet above the highest point of the roof or any nearby structures. This helps to prevent downdrafts. A chimney cap is often installed to prevent rain, snow, and debris from entering the chimney.
The smoke chamber is located above the firebox and below the chimney. It acts as a transition zone between the firebox and the chimney. The smoke chamber should be smoothly tapered to help direct the smoke into the chimney. The inside surface of the smoke chamber should be parged with refractory mortar to seal any cracks or gaps. The throat, which is the opening between the firebox and the smoke chamber, should be properly sized to ensure a good draft.
Finishing Touches and Safety Considerations
Once the structure is built, the finishing touches can be added. This may include applying stucco, adding decorative stone, or installing a mantel. A mantel can add a decorative element to the fireplace and provide a place to set items. Ensure that the mantel is made of non-combustible material and is located at a safe distance from the firebox opening.
Proper curing of the mortar is crucial for the strength and durability of the fireplace. Keep the mortar damp for several days after it is applied. This helps to prevent it from drying out too quickly and cracking. Cover the fireplace with plastic sheeting to protect it from rain and sun. Avoid lighting a fire in the fireplace until the mortar has fully cured.
Safety Checks and First Fire
Before lighting the first fire, perform a thorough safety inspection of the fireplace. Check for any cracks or gaps in the mortar. Ensure that the chimney is clear of obstructions. Inspect the firebox and ash pit for any debris. Make sure that the cleanout door is properly sealed. Have the chimney professionally inspected to ensure that it is safe to use.
When lighting the first fire, start with a small amount of kindling. Gradually add larger pieces of wood as the fire builds. Never use flammable liquids to start a fire. Keep a fire extinguisher nearby in case of emergency. Never leave a fire unattended. Make sure that the fire is completely extinguished before leaving the area. Regularly clean the ash pit to prevent the buildup of combustible material. Use a spark arrestor screen to prevent embers from escaping the firebox. Educate all family members about fire safety precautions.

How To Build An Outdoor Fireplace Step By Guide Buildwithroman

Diy Building An Outdoor Fireplace

How To Build An Outdoor Fireplace Step By Guide Buildwithroman

How To Make An Outdoor Wood Burning Stove Fireplace B Vintage Style

How To Plan For Building An Outdoor Fireplace

Stonetutorials Living Stone Masonry

How To Build An Outdoor Stacked Stone Fireplace

Traditional Wood Burning Outdoor Fireplace Design And Build In Fairfield

22 Cozy Diy Outdoor Fireplaces Fire Pit And Fireplace Ideas

Plans How To Build A Wood Burning Outdoor Furnace Stove
